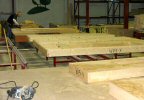What is Panelized Construction?
Panelized packages have been around for many years but have been confused with modular, mobile and pre-fabricated homes which are quite different. Perhaps you have see
Extreme Makeover Home Edition on T.V. and wondered how they build a house so fast, the following information will help you understand how.
Panelized construction is the evolution of traditional stick frame construction. Panelized construction takes the technology from traditional framing and brings it into a controlled and efficient manufacturing environment.
After the projects foundation is prepared, the floor system is built according to traditional framing methods. The next step would normally be to measure, cut and nail individual pieces of lumber together to create a wall section and then level, square and fasten it in place. This is where the panelized process differs. Panelization brings the wall assembly portion into a climate controlled and efficient manufacturing environment. All of the panelized components are framed on flat, square framing tables. All of the panels are designed using computer software resulting in greater accuracy and reduced labour and waste. This helps us to work toward being better stewards of the environment a global goal!
Once all of the panels and building components are complete, they are shipped on a flat bed truck or in sea containers depending on location. Once the panelized package arrives on site it is unloaded and ready for installation on the prepared foundation; whether slab on grade, crawl space or a full basement.
Panelized construction building kits are quickly becoming the new standard. Both builders and homeowners can benefit from panelized construction. are you ready for a better way to build?
What are the advantages to the Panelized process?
Material and Cost Savings
- Human error is reduced
- Reduced waste and disposal costs
- Savings due to volume purchasing
- Material is optimized using computer software
- Jobsite labour is dramatically reduced
- Less building materials available for theft
Higher Quality Standards
- Factory controlled conditions result in panels that are accurate and better fitting on-site
- Reduced warping, shrinkage and floor squeaks due to quicker close in
- Our Panelized process uses premium grade lumber and materials
- Panels are built by experienced workers using the latest computer software resulting in a consistent and uniform product
Reduced Construction Time
- More reliable completion and move in date
- Construction loan and interest charges are reduced due to a quicker completion time
- Delays due to material shortages and labour scheduling are reduced
- Construction becomes more feasible year round
Panelized /Traditional framing Comparison
Two identical homes were framed side-by-side -- one using the Panelized process and the other one using the conventional stick-built" process. Here are some statistics from the experiment.
| |
Conventional Building Process
|
Panelized Building Process
|
Savings
|
|
|
Total Job Site Man-Hours to Build
|
401 |
148 |
253 |
|
Total Job Site Man-Hour Cost @ $20/Hour for Average Framing Crew Labour (Panelized used a crane @$500)
|
$8,020 |
$3,460 |
$4,560 |
|
Total Board Feet Lumber Used (Sheathing Panels Same for Both)
|
20,400 |
15,100 |
5,300 |
|
Total Cost of Lumber @ $450/1,000 Bd. Ft. (Average) Sheathing @ $3,748 (Same for Both) and Components @ Truss Manufacturer's Selling Price
|
$12,928 |
$14,457 |
($1,529) |
|
Total Lumber and Panel Scrap Generated
|
17 yards |
4 yards |
13 Yards |
|
Total Scrap Cost @ $15/Yd. Dumpster Cost and Man-Hour Cost to Pick Up
|
$425 |
$100 |
$325 |
|
Total Cost for this 2,600 Sq. Ft. House Plan
|
$21,373 |
$18,017 |
$3,356 |
Information was obtained from WTCA Project Framing the American Dream
Summary - The panellized house required 63% less hours, generated 76% less waste, and was 16% less costly to build.
For more information on the advantages of panellized construction, please visit our
Useful Links page.
 Menu
Menu 


















